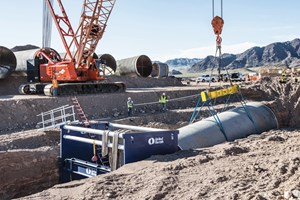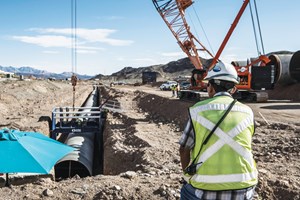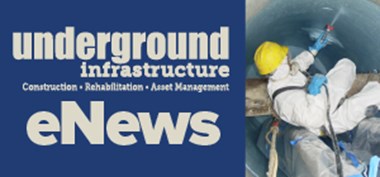September 2020 Vol. 75 No. 9
Features
How to Build a Customized Excavation Protective System
Josh Chandler | P.E.
Some excavation projects are clear-cut and just require selecting the right excavation protective system for the job. Other projects, such as deep or complex trenches, need a custom-engineered solution.
When contractors need a custom-designed excavation shoring system, it is best practice to turn to qualified and knowledgeable experts before beginning any sort of trench or excavation work. To start the process, contractors can submit to a solution provider information about their trench, including depth, width, length, soil conditions, general site conditions and any surcharges that are near the excavation, such as heavy equipment or buildings. Once approved and all drawings are completed, the contractor will receive a stamped and approved excavation shoring design plan.
Transforming the requirements into a stamped, professional engineer-approved design is a multi-step process and a team effort, led by a licensed professional engineer (P.E.). Here’s a closer look at what’s involved in the process.
Nailing conceptual design
Before formal design plans are created, the shoring request typically goes to a team of design engineers, which creates a conceptual design of the proposed shoring system.
The site-specific conditions determine the loadings that get applied to the specific shoring system being utilized for support. The engineer team will compare the strength of the materials of each individual member of the shoring system to the applied loads from the site. Shoring design engineers make the needed calculations at the conceptual stage to ensure the proposed system will meet structural requirements, if accepted by the contractor.
The conceptual design is an important step in the process. Once contractors review it, they may realize they forgot to communicate some important piece of information about the project or the site. From our experience, that happens about 50 percent of the time.
It is important for contractors to see what the engineers are going to put on paper before they create the formal design plans. Having everybody on the same page up-front will help eliminate revisions later.
Calculating loads
A P.E. can generally look at things and have an idea of what will work, but until the engineer really runs the numbers and gets into the analysis, you won’t know for sure. For example, if the project is putting in bracing levels, is it two bracing levels or three? Are crossing struts needed or will clear span without any interior support work?
A formal analysis is needed to make decisions like these ones, checking to ensure all components of the support system pass applicable engineering design standards.
Designing a support system is comparable to designing a building, except that loads are applied laterally rather than vertically. Each structural member of a shoring system is a column or beam, and engineers need to consider the consequences of members undergoing bending, compression or tension.
The biggest difference is in the loads. In the building industry, 100 pounds per square foot (psf) is typical for a commercial building load. In the shoring industry, when working underground with dirt, it can be in the 1,000 psf range without any surcharges.
If there are additional surcharge loads nearby, such as roadways, waterways, buildings or railroads, it can be in the 2,000 to 3000 psf range, depending on the depth. It becomes a different economy of scale.
Completing 3D shoring designs
When it comes to drawings, it makes sense for the solution provider to use a graphics communication package that enables drafters to design in 3D. This approach allows contractors to have a clear picture of what the shoring system will look like. They also have a much better idea of how to comply after looking at 3D shoring designs, rather than 2D plans.
Once the formal drawings are complete, the P.E.s will seal and certify the entire shoring design package, which includes the drawn plans and the supporting calculations.
One thing to keep in mind: it can be a real advantage to work with a third-party engineering department that also performs design services for other lines of business offering support to the construction project.
For example, almost always, contractors not only need to support the excavation structurally, but also need to dry out the excavation so they can do their work. If the solution provider also has fluid solutions engineers who can assist with the groundwater control portion of the design, the dewatering plans can be included in the sealed design package.
Addressing regulatory hurdles
For public works projects, like infrastructure installation or repair, the P.E.-sealed plans must be sent to regulatory reviewers, who may require changes. For excavation projects, there are no universal codes like there are on the building side, so best practice is to consult with the appropriate experts.
On the shoring side, it really depends who you are submitting to – municipality, department of transportation, or even an engineering firm that was hired by the owner. They are all looking for different things, so there’s a lot of back and forth on submittals. Be sure your solution provider’s engineering team is experienced in doing whatever it takes to get the shoring plans approved and back to the contractor as quickly as possible. •
Josh Chandler, P.E., leads United Rentals’ Engineering Department staff. Chandler is registered as a Professional Engineer in 48 states, as well as in five bordering Canadian provinces.







Comments